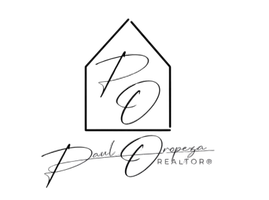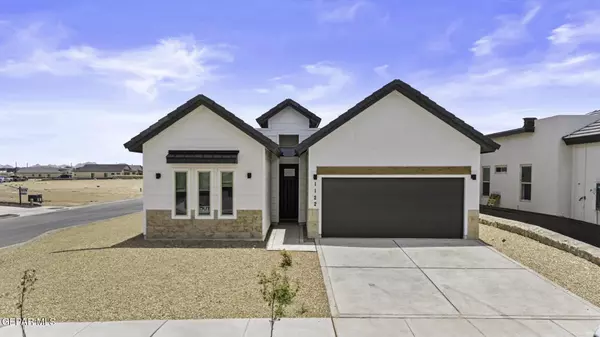$365,950
For more information regarding the value of a property, please contact us for a free consultation.
4 Beds
3 Baths
1,916 SqFt
SOLD DATE : 11/17/2025
Key Details
Property Type Single Family Home
Sub Type Single Family Residence
Listing Status Sold
Purchase Type For Sale
Square Footage 1,916 sqft
Price per Sqft $190
Subdivision Garden Park At Missionridge
MLS Listing ID 925479
Sold Date 11/17/25
Style 1 Story
Bedrooms 4
Full Baths 3
HOA Y/N No
Year Built 2025
Annual Tax Amount $954
Lot Size 5,817 Sqft
Acres 0.13
Property Sub-Type Single Family Residence
Source Greater El Paso Association of REALTORS®
Property Description
Welcome to the Wheeler floor plan by Rise Homes powered by ICON. This farm style 4 bedroom home features a great open concept living area with full gourmet kitchen to include all stainless steel built in appliances and pot filler with cabinet under mount lighting to highlight the white iceberg quartz countertops. One bedroom boasts a convenient and spacious junior suite with its very own full bathroom! Step in to the zoned Primary suite to find a spacious and elegant bedroom with plenty of space for a king sized bed,HUGE bathroom with oversized standup shower, double vanity, makeup desk, large walk in closet with full body mirror! Additional features include hand textured walls, ceiling fans in all bedrooms, 2'' faux wood blinds for all windows, pre-wiring for alarm, satellite and cable. Surround sound pre wiring included in main living area, primary bedroom and back patio. Energy efficiency features include sprayfoam insulation for entire living area, tankless water heater and insulated foundation.
Location
State TX
County El Paso
Community Garden Park At Missionridge
Zoning R1
Rooms
Other Rooms None
Interior
Interior Features Eat-in Kitchen, Double Vanity, 2+ Master BR, Cable TV, Ceiling Fan(s), Entrance Foyer, Kitchen Island, Pantry, Walk-In Closet(s), Zoned MBR, See Remarks
Heating Natural Gas, Central, Forced Air
Cooling Refrigerated, Central Air
Flooring Tile, Carpet
Fireplaces Number 1
Fireplaces Type Electric
Fireplace Yes
Window Features Blinds,Vinyl,Double Pane Windows
Laundry Electric Dryer Hookup, Washer Hookup
Exterior
Exterior Feature See Remarks, Walled Backyard, Back Yard Access
Fence Fenced, Back Yard
Pool None
Amenities Available None
Roof Type Shingle,Pitched,Flat
Porch Covered
Private Pool No
Building
Lot Description Standard Lot, Subdivided
Sewer Public Sewer
Water City
Architectural Style 1 Story
Structure Type Wood Siding,Stucco
New Construction Yes
Schools
Elementary Schools Loma Verde
Middle Schools John Drugan
High Schools Americas
Others
HOA Fee Include None
Tax ID G12800002101200
Security Features Smoke Detector(s),Prewired
Acceptable Financing Cash, Conventional, FHA, TX Veteran, VA Loan
Listing Terms Cash, Conventional, FHA, TX Veteran, VA Loan
Special Listing Condition None
Read Less Info
Want to know what your home might be worth? Contact us for a FREE valuation!
Our team is ready to help you sell your home for the highest possible price ASAP







