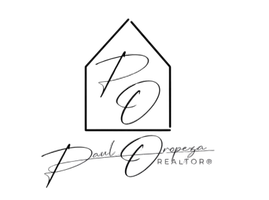$480,000
For more information regarding the value of a property, please contact us for a free consultation.
4 Beds
5 Baths
3,500 SqFt
SOLD DATE : 11/12/2025
Key Details
Property Type Single Family Home
Sub Type Single Family Residence
Listing Status Sold
Purchase Type For Sale
Square Footage 3,500 sqft
Price per Sqft $137
Subdivision Vista Hills
MLS Listing ID 926540
Sold Date 11/12/25
Style 2 Story
Bedrooms 4
Full Baths 2
Three Quarter Bath 3
HOA Y/N No
Year Built 1990
Annual Tax Amount $12,167
Lot Size 8,856 Sqft
Acres 0.2
Property Sub-Type Single Family Residence
Source Greater El Paso Association of REALTORS®
Property Description
Beautiful 4BR + Office home with pool in highly desirable Vista Hills, located in a quiet cul-de-sac. Spacious 3,500 sq ft layout with updated gourmet kitchen featuring extra counter space, island, new pot filler, & modern vent hood. Large living room with a fireplace and view to the pool. Primary suite downstairs with huge en-suite bath & walk-in closet. Upstairs are 3 junior suite bedrooms, each with its own bathroom, 2 with private balconies. A private office, oversized laundry room with sink, 3-car garage with extra storage, and a 3/4 guest bath downstairs. Backyard is perfect for entertaining with pool, 2 hot tubs, outdoor grill, pizza oven & sink. A covered patio and fresh turf in front & back. Some bathrooms updated with vanities and tankless smart toilet. New flooring in select rooms & roof resealed in late 2024. This well-maintained home offers elegance, comfort, and a prime location don't miss it!
Location
State TX
County El Paso
Community Vista Hills
Zoning R4
Interior
Interior Features Cathedral Ceiling(s), 2+ Master BR, Ceiling Fan(s), Entrance Foyer, Master Downstairs, MB Jetted Tub, MB Shower/Tub, Walk-In Closet(s), Zoned MBR
Heating Central
Cooling Refrigerated
Flooring Tile, Carpet, Hardwood
Fireplaces Number 1
Fireplace Yes
Window Features Shutters
Laundry Washer Hookup
Exterior
Exterior Feature Gas Grill, Hot Tub, Balcony, Back Yard Access
Pool In Ground
Roof Type Flat,Tile
Private Pool Yes
Building
Lot Description Cul-De-Sac
Sewer Public Sewer
Water City
Architectural Style 2 Story
Structure Type Stucco
New Construction No
Schools
Elementary Schools Benito Martinez
Middle Schools Slider
High Schools Montwood
Others
Tax ID 259142
Acceptable Financing Cash, Conventional, FHA, VA Loan
Listing Terms Cash, Conventional, FHA, VA Loan
Special Listing Condition None
Read Less Info
Want to know what your home might be worth? Contact us for a FREE valuation!
Our team is ready to help you sell your home for the highest possible price ASAP







