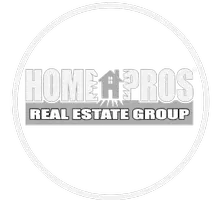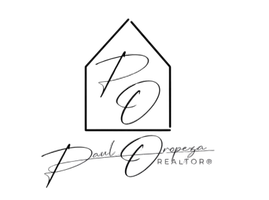$269,950
For more information regarding the value of a property, please contact us for a free consultation.
4 Beds
3 Baths
1,872 SqFt
SOLD DATE : 10/15/2025
Key Details
Property Type Single Family Home
Sub Type Single Family Residence
Listing Status Sold
Purchase Type For Sale
Square Footage 1,872 sqft
Price per Sqft $144
Subdivision Emerald Pass
MLS Listing ID 928271
Sold Date 10/15/25
Style 1 Story
Bedrooms 4
Full Baths 2
Half Baths 1
HOA Y/N No
Year Built 2014
Annual Tax Amount $6,989
Lot Size 5,830 Sqft
Acres 0.13
Property Sub-Type Single Family Residence
Source Greater El Paso Association of REALTORS®
Property Description
Freshly updated and perfectly located in Horizon, welcome to 13284 Zambia Ct. This beautiful home offers an open concept layout with 4 bedrooms, 2.5 baths, and 1,872 sq. ft. of living space. Just off the entry, a flex room that has its very own restroom, can serve as a bedroom or home office to suit your needs.Throughout the home, brand new shutters add style, new tile in all bedrooms means no carpet anywhere, and fresh interior paint creates a bright, inviting feel. You'll love gathering and cooking in the kitchen with granite countertops, backsplash, a functional island, and stainless steel appliances.Enjoy both comfort and convenience with front and backyard landscaping, a backyard built for entertaining guests, featuring a pergola covered patio and an insulated Tuff Shed with power for storage or workshop space.Ideally located within walking distance of the neighborhood park and minutes from restaurants, shopping, entertainment, and with easy access to I-10. Schedule your showing today!
Location
State TX
County El Paso
Community Emerald Pass
Zoning R3
Rooms
Other Rooms Garage(s), Pergola, Shed(s), See Remarks
Interior
Interior Features Attic, Ceiling Fan(s), Kitchen Island, Pantry, Walk-In Closet(s), See Remarks
Heating Central
Cooling Refrigerated
Flooring Tile
Fireplaces Number 1
Fireplaces Type Gas
Equipment Other
Fireplace Yes
Window Features Shutters,Double Pane Windows,See Remarks
Laundry Electric Dryer Hookup, Washer Hookup
Exterior
Exterior Feature See Remarks
Fence Wrought Iron
Pool None
Roof Type Shingle
Porch Covered
Private Pool No
Building
Lot Description Standard Lot
Sewer See Remarks
Water See Remarks
Architectural Style 1 Story
Structure Type See Remarks,Stucco,Brick Veneer
Schools
Elementary Schools Dr Sue Shook
Middle Schools Col John O Ensor
High Schools Eastlake
Others
Tax ID E74700100503700
Security Features Smoke Detector(s),Security System,Prewired
Acceptable Financing Cash, Conventional, FHA, VA Loan
Listing Terms Cash, Conventional, FHA, VA Loan
Special Listing Condition None
Read Less Info
Want to know what your home might be worth? Contact us for a FREE valuation!
Our team is ready to help you sell your home for the highest possible price ASAP







