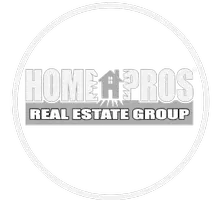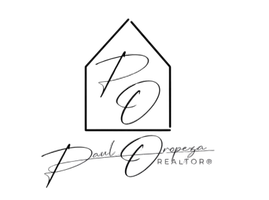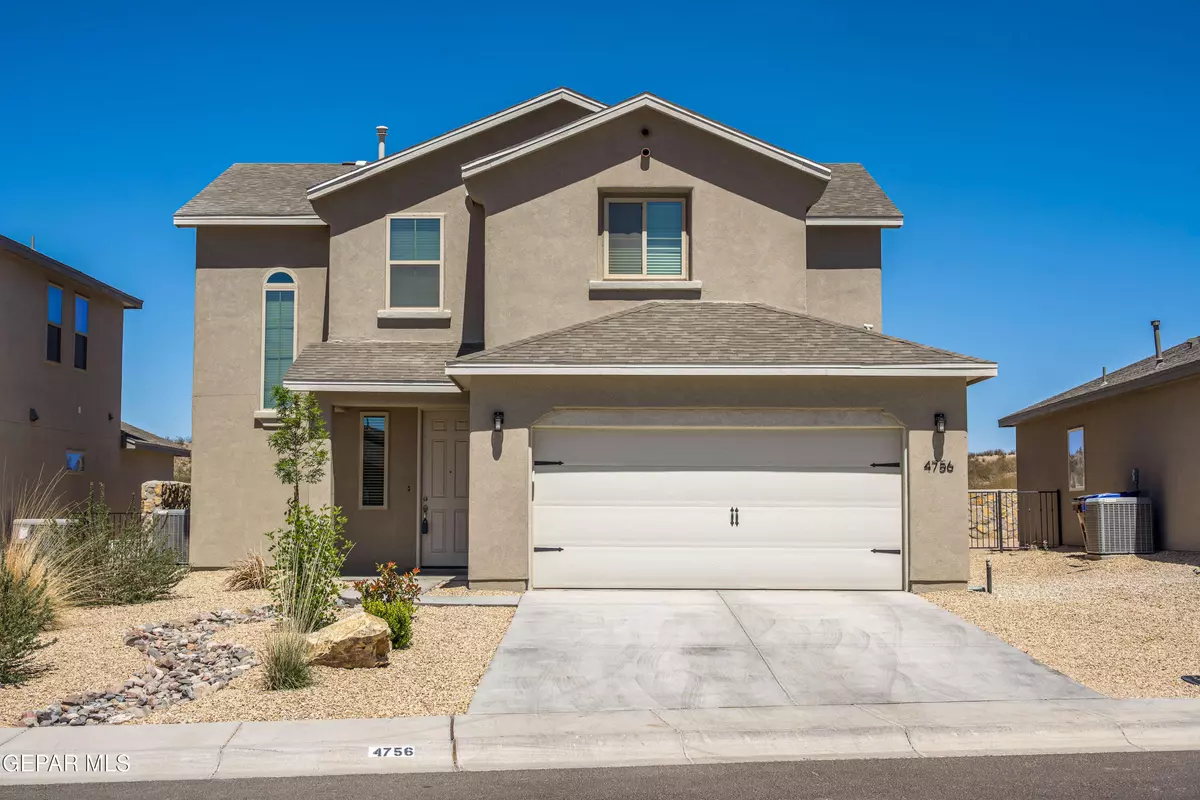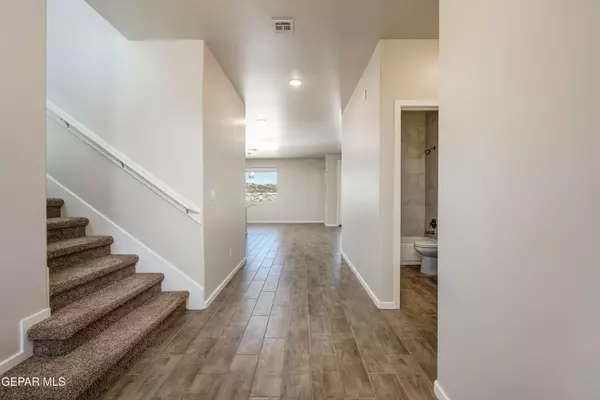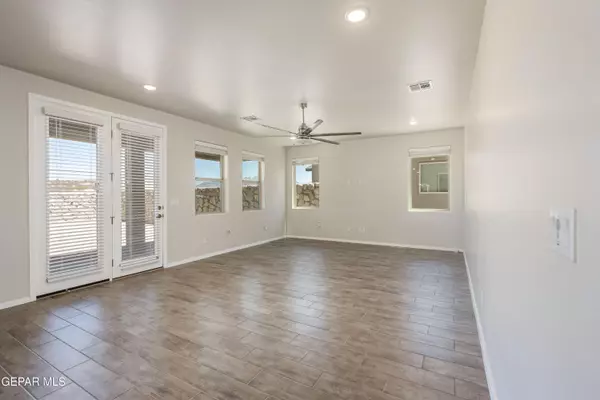$349,900
For more information regarding the value of a property, please contact us for a free consultation.
4 Beds
3 Baths
2,387 SqFt
SOLD DATE : 09/30/2025
Key Details
Property Type Single Family Home
Sub Type Single Family Residence
Listing Status Sold
Purchase Type For Sale
Square Footage 2,387 sqft
Price per Sqft $146
Subdivision Out Of Area
MLS Listing ID 922630
Sold Date 09/30/25
Style 2 Story
Bedrooms 4
Full Baths 3
HOA Y/N No
Year Built 2023
Annual Tax Amount $4,162
Lot Size 6,098 Sqft
Acres 0.14
Property Sub-Type Single Family Residence
Source Greater El Paso Association of REALTORS®
Property Description
New Price! Priced to Sell! Welcome to this immaculate 4-bedroom, 3-bathroom home in the peaceful and desirable Parkhill Estates neighborhood. Less than two years old and barely lived in, this turnkey home offers over 2,400 sq. ft. of bright, open living space, ideal for both entertaining and everyday comfort. Enjoy a stylish gourmet kitchen with granite countertops, stainless steel appliances, and stunning views of the Organ Mountains. The spacious living area flows perfectly for family life or guests, while the primary suite features a huge walk-in closet, double sinks, granite counters, and a modern ceiling fan. The backyard is a blank canvas with mountain views, ready for you to create your dream outdoor space. Recent upgrades include a tankless water heater, backyard rock landscaping, and additional ceiling fans. Don't miss this one! Move in ready. Easy to show.
Location
State NM
County Dona Ana
Community Out Of Area
Zoning R1
Interior
Interior Features Ceiling Fan(s), Kitchen Island, Master Up, Pantry, Walk-In Closet(s)
Heating Forced Air
Cooling Refrigerated
Flooring Tile
Fireplace No
Window Features Blinds
Exterior
Exterior Feature Walled Backyard
Fence Back Yard
Pool None
Roof Type Shingle
Private Pool No
Building
Lot Description Standard Lot
Sewer Public Sewer
Water City
Architectural Style 2 Story
Structure Type Stucco
Schools
Elementary Schools Out Of Area
Middle Schools Out Of Area
High Schools Out Of Area
Others
Tax ID 4008130050375
Security Features Smoke Detector(s)
Acceptable Financing Cash, Conventional, FHA
Listing Terms Cash, Conventional, FHA
Special Listing Condition RELO
Read Less Info
Want to know what your home might be worth? Contact us for a FREE valuation!
Our team is ready to help you sell your home for the highest possible price ASAP
