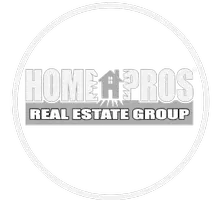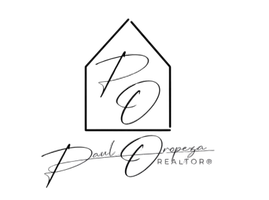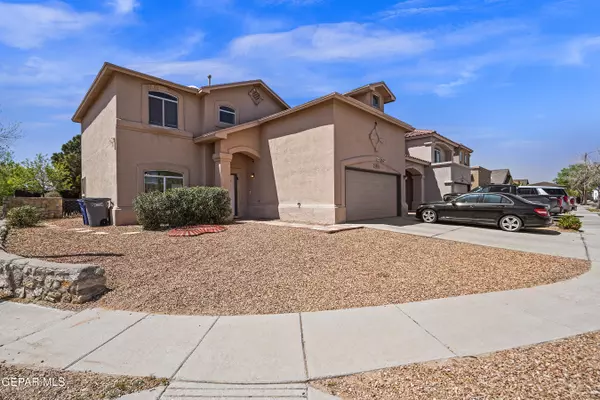$270,000
For more information regarding the value of a property, please contact us for a free consultation.
4 Beds
3 Baths
2,399 SqFt
SOLD DATE : 09/25/2025
Key Details
Property Type Single Family Home
Sub Type Single Family Residence
Listing Status Sold
Purchase Type For Sale
Square Footage 2,399 sqft
Price per Sqft $112
Subdivision Arbour Green
MLS Listing ID 920449
Sold Date 09/25/25
Style 2 Story
Bedrooms 4
Full Baths 2
Half Baths 1
HOA Y/N No
Year Built 2006
Annual Tax Amount $7,372
Lot Size 6,044 Sqft
Acres 0.14
Property Sub-Type Single Family Residence
Source Greater El Paso Association of REALTORS®
Property Description
Perfect for growing families, this 2,399 sq ft 4-bedroom, 2.5-bath gem sits on a private corner lot in Arbour Green. Featuring two large living areas, an open-concept kitchen with gas cooking, and a huge upstairs bonus room—ideal for a playroom, home office, or media room. Gorgeous wood floors, refrigerated air, and all major appliances (washer, dryer, fridge) included! Step outside to your custom-covered patio, pergola, and built-in fireplace—ready for year-round entertaining. No HOA means no extra fees. Located near top schools, shopping, and just a short commute to Ft. Bliss. Move-in ready and priced to sell fast. Your next chapter starts here!
Location
State TX
County El Paso
Community Arbour Green
Zoning R3
Rooms
Other Rooms Pergola, Storage
Interior
Interior Features Eat-in Kitchen, Double Vanity, 2+ Living Areas, Ceiling Fan(s), Master Up, Walk-In Closet(s)
Heating Central
Cooling Refrigerated
Flooring Tile, Carpet, Hardwood
Fireplaces Type Outside
Fireplace No
Window Features Blinds,Double Pane Windows
Laundry Electric Dryer Hookup, Washer Hookup
Exterior
Exterior Feature Walled Backyard, Balcony
Pool None
Amenities Available None
Roof Type Shingle
Porch Covered
Private Pool No
Building
Lot Description Corner Lot
Sewer Public Sewer
Water City
Architectural Style 2 Story
Structure Type Stucco
Schools
Elementary Schools Janehambric
Middle Schools Jane A Hambric
High Schools Montwood
Others
HOA Fee Include None
Tax ID 164994
Security Features Smoke Detector(s)
Acceptable Financing Cash, Conventional, FHA, VA Loan
Listing Terms Cash, Conventional, FHA, VA Loan
Special Listing Condition None
Read Less Info
Want to know what your home might be worth? Contact us for a FREE valuation!
Our team is ready to help you sell your home for the highest possible price ASAP







