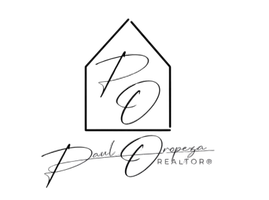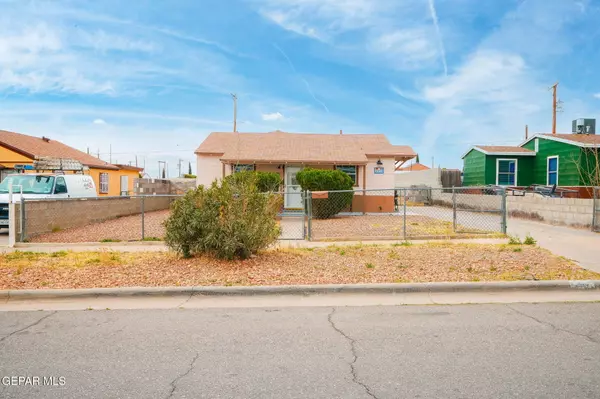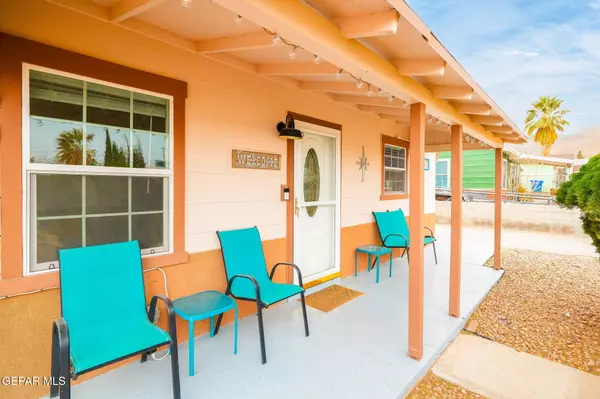$175,000
For more information regarding the value of a property, please contact us for a free consultation.
3 Beds
1 Bath
1,235 SqFt
SOLD DATE : 04/24/2025
Key Details
Property Type Single Family Home
Sub Type Single Family Residence
Listing Status Sold
Purchase Type For Sale
Square Footage 1,235 sqft
Price per Sqft $141
Subdivision Beaumont Annex
MLS Listing ID 917146
Sold Date 04/24/25
Style 1 Story
Bedrooms 3
Full Baths 1
HOA Y/N No
Year Built 1950
Annual Tax Amount $3,680
Lot Size 6,000 Sqft
Acres 0.14
Property Sub-Type Single Family Residence
Source Greater El Paso Association of REALTORS®
Property Description
This charming 3-bedroom, 1-bath home also features a versatile bonus room that can serve as an office, den, or even a 4th bedroom, offering flexible living space to suit your needs. Nestled in a quiet neighborhood just minutes from US-54, this property offers quick access to shopping, dining, and entertainment, while still providing a peaceful retreat. What truly sets this property apart is its history as a successful Airbnb when the seller is out of town. With its inviting ambiance and unbeatable location, this home has been a favorite for short-term renters, offering steady cash flow for the owner. Whether you're an experienced investor or new to the Airbnb market, this property is an excellent opportunity. The seller is open to leaving all the furniture behind with the right offer, making it a turn-key option for those looking to start their own rental business or simply move in and enjoy! All you need to do is step in and start makin
Location
State TX
County El Paso
Community Beaumont Annex
Zoning A1
Interior
Interior Features Ceiling Fan(s), Walk-In Closet(s)
Heating Central
Cooling Refrigerated
Flooring Tile, Wood
Fireplace No
Window Features Blinds,See Remarks
Exterior
Exterior Feature Walled Backyard, Back Yard Access
Pool None
Roof Type Shingle,Pitched
Private Pool No
Building
Lot Description Standard Lot
Sewer Public Sewer
Water City
Architectural Style 1 Story
Structure Type Wood Siding,Stucco
Schools
Elementary Schools Burnet
Middle Schools Canyonh
High Schools Capt J L Chapin High
Others
Tax ID B30599900206100
Acceptable Financing Cash, Conventional, FHA, VA Loan
Listing Terms Cash, Conventional, FHA, VA Loan
Special Listing Condition None
Read Less Info
Want to know what your home might be worth? Contact us for a FREE valuation!
Our team is ready to help you sell your home for the highest possible price ASAP







