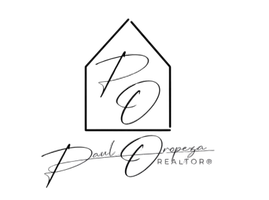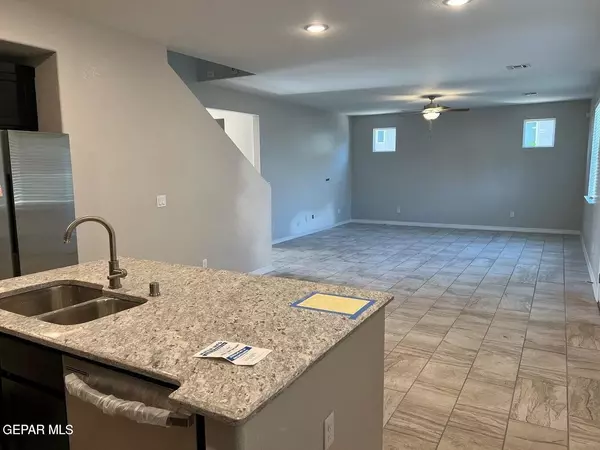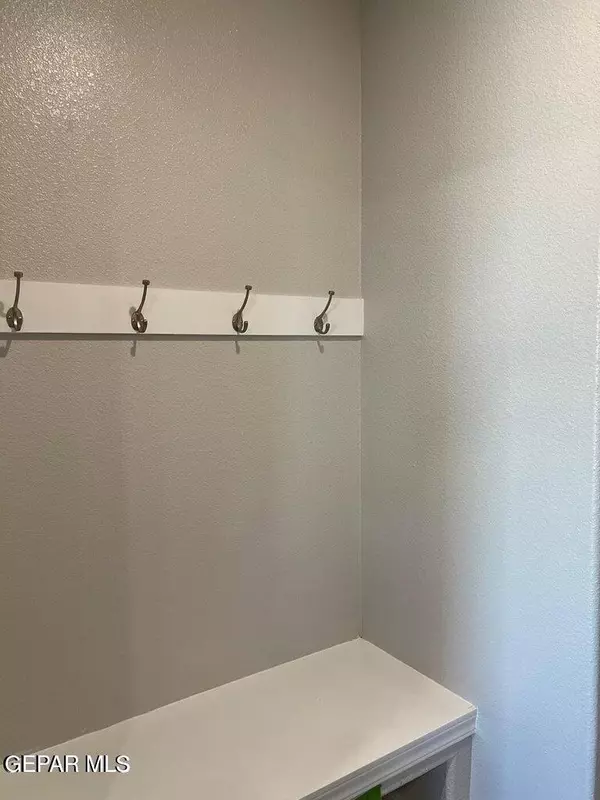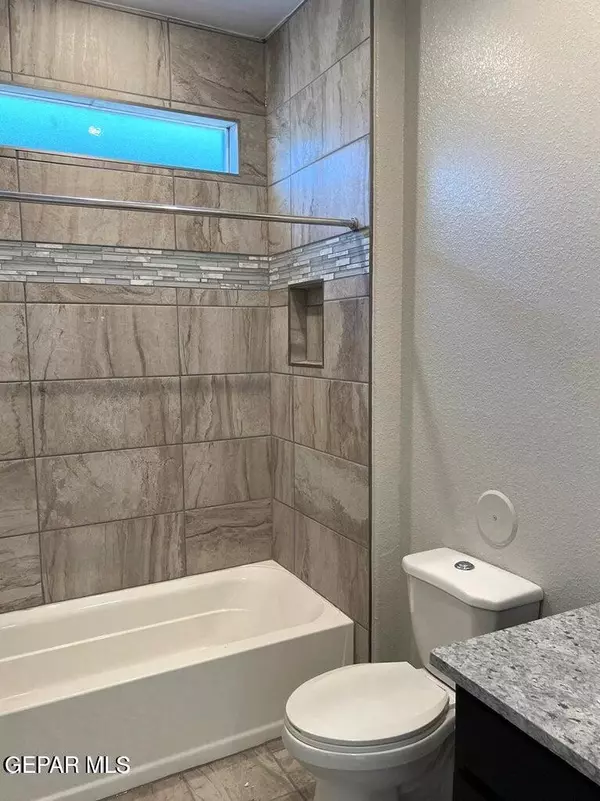$336,950
For more information regarding the value of a property, please contact us for a free consultation.
4 Beds
3 Baths
2,410 SqFt
SOLD DATE : 11/14/2025
Key Details
Property Type Single Family Home
Sub Type Single Family Residence
Listing Status Sold
Purchase Type For Sale
Square Footage 2,410 sqft
Price per Sqft $139
Subdivision Tres Suenos
MLS Listing ID 933741
Sold Date 11/14/25
Style 2 Story
Bedrooms 4
Full Baths 2
Three Quarter Bath 1
HOA Y/N No
Year Built 2025
Annual Tax Amount $1,580
Lot Size 7,167 Sqft
Acres 0.16
Property Sub-Type Single Family Residence
Source Greater El Paso Association of REALTORS®
Property Description
The Malibu is new & exciting. It offers a charming bedroom + full bath downstairs for overnight guests. Mud room and two car garage are conveniently located by the kitchen making this the room the family will head for when they come home. The kitchen includes a convenient island with ample storage & a walk-in pantry. It is open to the dining room created for congeniality. A spacious great room completes this gathering area. Upstairs is a loft for an add'l living area. 2 large secondary bedrooms share a full bath. The primary suite is spacious yet intimate. It includes a generous walk-in shower, wide granite-topped vanity & huge walk-in closet. Covered patio; tiles front porch. Double car garage w/auto door opener.
Interior photos are of another Malibu property. Some pictured features might not be included features. Please verify these with a representative of the Seller.
Location
State TX
County El Paso
Community Tres Suenos
Zoning PR1
Rooms
Other Rooms None
Interior
Interior Features Ceiling Fan(s), High Speed Internet, Kitchen Island, Master Up, Pantry, Walk-In Closet(s)
Heating Natural Gas
Cooling Refrigerated, Ceiling Fan(s), SEER Rated 13 - 15
Flooring Tile, Carpet
Fireplaces Type None
Equipment None
Fireplace No
Window Features Blinds,Vinyl,Double Pane Windows
Laundry Electric Dryer Hookup, Washer Hookup
Exterior
Exterior Feature Walled Backyard
Pool None
Amenities Available None
Roof Type Shingle,Pitched
Porch Covered, Open
Private Pool No
Building
Lot Description Corner Lot, Subdivided
Faces South
Builder Name CareFree Homes
Sewer Public Sewer
Water City
Architectural Style 2 Story
Structure Type Stucco,Frame
New Construction Yes
Schools
Elementary Schools Purple Heart
Middle Schools Hurshel Antwine
High Schools Eldorado
Others
HOA Fee Include None
Tax ID T820999007A0600
Security Features Smoke Detector(s)
Acceptable Financing Home Warranty, Cash, Conventional, FHA, VA Loan
Listing Terms Home Warranty, Cash, Conventional, FHA, VA Loan
Special Listing Condition None
Read Less Info
Want to know what your home might be worth? Contact us for a FREE valuation!
Our team is ready to help you sell your home for the highest possible price ASAP







