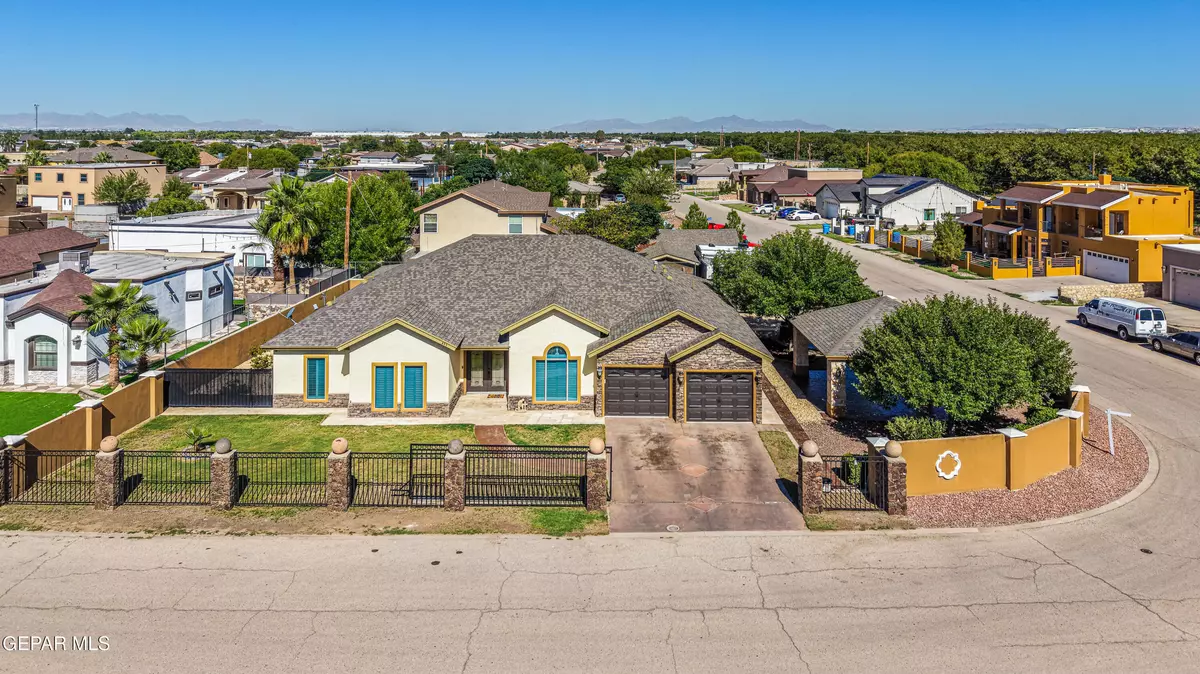$399,000
For more information regarding the value of a property, please contact us for a free consultation.
4 Beds
3 Baths
2,665 SqFt
SOLD DATE : 11/10/2025
Key Details
Property Type Single Family Home
Sub Type Single Family Residence
Listing Status Sold
Purchase Type For Sale
Square Footage 2,665 sqft
Price per Sqft $149
Subdivision Pecan Valley Estates
MLS Listing ID 930790
Sold Date 11/10/25
Style 1 Story
Bedrooms 4
Full Baths 2
Three Quarter Bath 1
HOA Y/N No
Year Built 2013
Annual Tax Amount $7,368
Lot Size 0.290 Acres
Acres 0.29
Property Sub-Type Single Family Residence
Source Greater El Paso Association of REALTORS®
Property Description
Welcome to your dream home that blends peaceful country charm with all the modern amenities you could ask for. This home offers an assumable VA loan at 2.6% but only to a fellow Veteran . Nestled on an over sized lot, this spacious property offers three outdoor living areas, including two cozy fire features perfect for relaxing evenings under the stars.Step inside to find real wood floors and elegant tile throughout most of the home. With four large bedrooms, there's room for everyone—plus a fifth flex room that can easily transform into a home theater, playroom, or exercise studio.The grand primary suite is your personal retreat, featuring a luxurious ensuite bathroom complete with a stand-up shower and Jacuzzi tub—the perfect place to unwind after a long day. The well-appointed kitchen comes fully equipped with all appliances included, making move-in a breeze. Whether you're entertaining or enjoying a quiet night in, the interior and exterior surround sound system sets the perfect mood throughout the hom
Location
State TX
County El Paso
Community Pecan Valley Estates
Zoning R1
Rooms
Other Rooms RV/Boat Storage
Interior
Interior Features Double Vanity, Ceiling Fan(s), Formal DR LR, Game Hobby Room, Master Downstairs, Walk-In Closet(s), Zoned MBR
Heating Central
Cooling Central Air
Flooring Tile, Carpet
Fireplaces Number 2
Fireplaces Type Wood Burning, Electric
Fireplace Yes
Window Features Shutters,Double Pane Windows
Laundry Electric Dryer Hookup, Washer Hookup
Exterior
Exterior Feature Walled Front, Walled Backyard, Courtyard, Back Yard Access
Fence Privacy, Back Yard, Front Yard
Pool None
Roof Type Shingle
Porch Covered, Open
Private Pool No
Building
Lot Description Corner Lot
Faces East
Sewer Public Sewer
Water City
Architectural Style 1 Story
Structure Type Stucco
Schools
Elementary Schools Surratt
Middle Schools Clint
High Schools Clint
Others
Tax ID P65500000601700
Security Features Security System Owned,Security Gate
Acceptable Financing Cash, Conventional, FHA, TX Veteran, VA Loan
Listing Terms Cash, Conventional, FHA, TX Veteran, VA Loan
Special Listing Condition None
Read Less Info
Want to know what your home might be worth? Contact us for a FREE valuation!
Our team is ready to help you sell your home for the highest possible price ASAP







