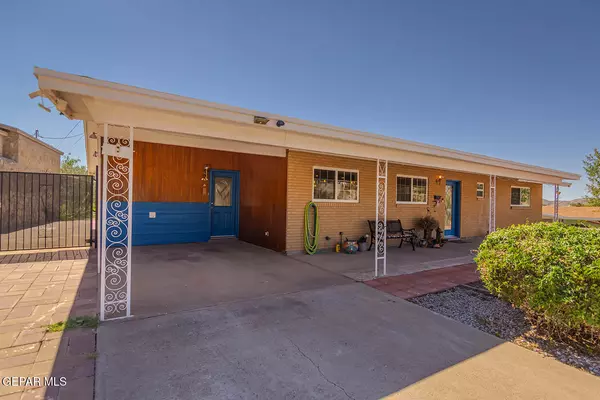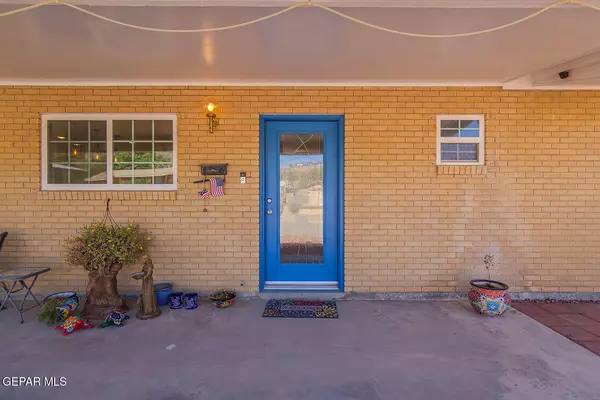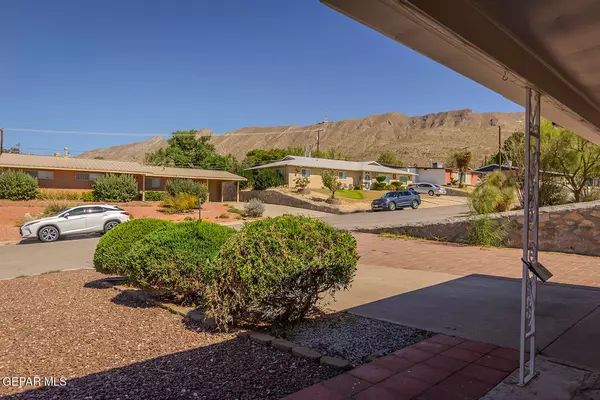$359,950
For more information regarding the value of a property, please contact us for a free consultation.
3 Beds
2 Baths
1,800 SqFt
SOLD DATE : 11/07/2025
Key Details
Property Type Single Family Home
Sub Type Single Family Residence
Listing Status Sold
Purchase Type For Sale
Square Footage 1,800 sqft
Price per Sqft $199
Subdivision Piedmont Hills
MLS Listing ID 931615
Sold Date 11/07/25
Style 1 Story
Bedrooms 3
Full Baths 2
HOA Y/N No
Year Built 1958
Annual Tax Amount $3,571
Lot Size 0.251 Acres
Acres 0.25
Property Sub-Type Single Family Residence
Source Greater El Paso Association of REALTORS®
Property Description
Welcome to this beautifully remodeled single-level 3 bedroom, 2 bath home offering 1,800 sqft of comfortable living space on a large view lot with breathtaking, unobstructed mountain views. The home features a stunning custom kitchen with an oversized island that opens to the spacious living area—perfect for entertaining. Both bathrooms have been tastefully remodeled, and the bedrooms are generously sized with ample closet space. Enjoy the outdoors in the beautifully manicured backyard shaded by a mature tree, with plenty of room to relax or entertain. A heated and cooled 336 sqft detached building offers endless possibilities—ideal for a home office, gym, or studio. Additional features include a large side area for RV or extra parking. Located in a highly desirable area, this move-in ready home combines modern upgrades, functionality, and exceptional views.
Location
State TX
County El Paso
Community Piedmont Hills
Zoning R3
Rooms
Other Rooms Outbuilding, RV/Boat Storage, See Remarks
Interior
Interior Features Cedar Closet(s), Ceiling Fan(s), Kitchen Island, LR DR Combo
Heating Natural Gas, Central, Forced Air
Cooling Refrigerated, Ceiling Fan(s)
Flooring Laminate
Fireplace No
Window Features Double Pane Windows
Laundry Washer Hookup
Exterior
Exterior Feature Walled Backyard, Back Yard Access
Fence Wrought Iron, Back Yard, Front Yard
Pool None
Roof Type Shingle,Pitched
Porch Open
Private Pool No
Building
Lot Description View Lot
Sewer Public Sewer
Water City
Architectural Style 1 Story
Structure Type Brick
Schools
Elementary Schools Mesita
Middle Schools Wiggs
High Schools Elpaso
Others
Tax ID P78399901404600
Acceptable Financing Cash, Conventional, FHA, VA Loan
Listing Terms Cash, Conventional, FHA, VA Loan
Special Listing Condition None
Read Less Info
Want to know what your home might be worth? Contact us for a FREE valuation!
Our team is ready to help you sell your home for the highest possible price ASAP







