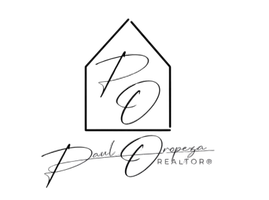$685,000
For more information regarding the value of a property, please contact us for a free consultation.
4 Beds
4 Baths
3,503 SqFt
SOLD DATE : 10/16/2025
Key Details
Property Type Single Family Home
Sub Type Single Family Residence
Listing Status Sold
Purchase Type For Sale
Square Footage 3,503 sqft
Price per Sqft $195
Subdivision Deer Canyon
MLS Listing ID 926384
Sold Date 10/16/25
Style Custom,1 Story
Bedrooms 4
Full Baths 4
HOA Y/N No
Year Built 2008
Annual Tax Amount $13,597
Lot Size 10,353 Sqft
Acres 0.24
Property Sub-Type Single Family Residence
Source Greater El Paso Association of REALTORS®
Property Description
Stunning 1-story Icon showcase home featuring 4 beds, 4 baths, office, and a private man cave (280 sq ft not included in total). Santa Barbara-style clay tile roof, 3 fireplaces, and custom wood beams highlight soaring ceilings and architectural details. Fully landscaped yard with auto sprinklers, epoxy floors, and bay window breakfast nook overlooking lush gardens. The backyard is a true oasis, featuring a beautiful pergola and built-in grill — ideal for outdoor entertaining. Remodeled kitchen includes Calacatta marble and professional-grade appliances. Bonus entertainment bar adds extra appeal. Ceramic tile floors, blinds, energy-efficient double-pane windows, and 2 HVAC units (one brand new high-efficiency). Seller upgrades throughout with impeccable finishes. Located in a desirable neighborhood with exceptional design and thoughtful updates. This home blends comfort, charm, and functionality — perfect for entertaining or relaxing in style.
Location
State TX
County El Paso
Community Deer Canyon
Zoning R2
Rooms
Other Rooms Pergola
Interior
Interior Features Eat-in Kitchen, Double Vanity, Cathedral Ceiling(s), Cable TV, Ceiling Fan(s), Dressing Area, Kitchen Island, Pantry, Walk-In Closet(s), Wet Bar
Heating Central
Cooling Refrigerated, Ceiling Fan(s)
Flooring Tile
Fireplaces Number 3
Equipment None
Fireplace Yes
Window Features Blinds
Laundry Electric Dryer Hookup, Washer Hookup
Exterior
Exterior Feature Walled Backyard, Gas Grill
Fence Back Yard
Pool None
Amenities Available None
Roof Type Pitched,Tile
Porch Covered
Private Pool No
Building
Lot Description Standard Lot
Sewer Public Sewer
Water City
Architectural Style Custom, 1 Story
Structure Type Stucco
Schools
Elementary Schools Green
Middle Schools Charles Q. Murphree
High Schools Coronado
Others
HOA Fee Include None
Tax ID D31899900100500
Security Features Smoke Detector(s)
Acceptable Financing Cash, Conventional, FHA, VA Loan
Listing Terms Cash, Conventional, FHA, VA Loan
Special Listing Condition None
Read Less Info
Want to know what your home might be worth? Contact us for a FREE valuation!
Our team is ready to help you sell your home for the highest possible price ASAP







