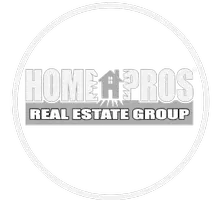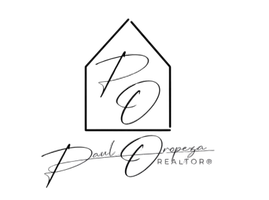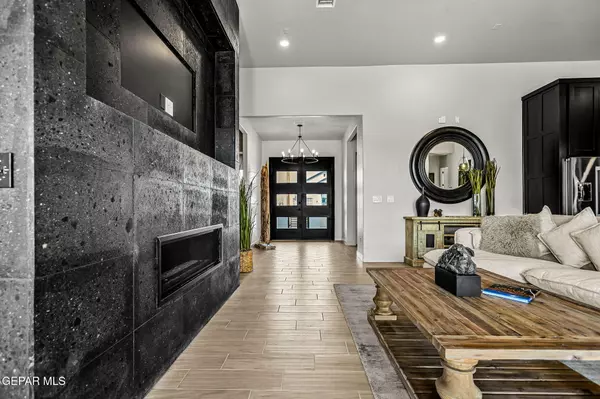$549,000
For more information regarding the value of a property, please contact us for a free consultation.
3 Beds
3 Baths
2,145 SqFt
SOLD DATE : 09/11/2025
Key Details
Property Type Single Family Home
Sub Type Single Family Residence
Listing Status Sold
Purchase Type For Sale
Square Footage 2,145 sqft
Price per Sqft $255
Subdivision Emerald Estates
MLS Listing ID 922079
Sold Date 09/11/25
Style Custom,1 Story
Bedrooms 3
Full Baths 1
Half Baths 1
Three Quarter Bath 1
HOA Y/N No
Year Built 2025
Annual Tax Amount $1,096
Lot Size 9,090 Sqft
Acres 0.21
Property Sub-Type Single Family Residence
Source Greater El Paso Association of REALTORS®
Property Description
Stunning New Bella Vista Custom Home on Expansive Lot! Experience luxury living in this beautifully crafted custom home, perfectly situated on a large lot with thoughtful design and high-end finishes throughout. this 3 bedroom, 3 bath residence boasts an open-concept floor plan ideal for modern living and entertaining. the soaring high ceilings and double iron entry doors create a grand welcome, while natural light flows through elegant Roman shades. Premium Bosch appliances, custom Maplewood cabinetry. Step outside to a fully equipped outdoor kitchen. Oversized 2-car garage, a whole-home VSSL sound system. This home offers an unmatched lifestyle in a serene setting.
Location
State TX
County El Paso
Community Emerald Estates
Zoning R5
Interior
Interior Features Eat-in Kitchen, Double Vanity, Built-in Features, Ceiling Fan(s), Entrance Foyer, Kitchen Island, Pantry, Walk-In Closet(s), Zoned MBR
Heating Central, Forced Air
Cooling Refrigerated, Ceiling Fan(s), SEER Rated 13 - 15
Flooring Tile
Fireplaces Number 1
Fireplaces Type Glass Doors
Fireplace Yes
Window Features Skylight(s),Double Pane Windows,Roman Shades
Laundry Electric Dryer Hookup, Gas Dryer Hookup, Washer Hookup
Exterior
Exterior Feature Walled Front, Walled Backyard, Gas Grill, Courtyard, Back Yard Access
Fence Privacy, Back Yard, Front Yard
Pool None
Roof Type Rolled/Hot Mop,Flat,Slate,Tile
Porch Open
Private Pool No
Building
Lot Description Corner Lot
Builder Name Bella Vista custom Homes Inc.
Sewer Public Sewer
Water City
Architectural Style Custom, 1 Story
Structure Type Stone,Stucco
Schools
Elementary Schools Horiznhts
Middle Schools Col John O Ensor
High Schools Eastlake
Others
Tax ID E74200001001200
Security Features Smoke Detector(s),Security System
Acceptable Financing Cash, Conventional, FHA, TX Veteran, VA Loan
Listing Terms Cash, Conventional, FHA, TX Veteran, VA Loan
Special Listing Condition None
Read Less Info
Want to know what your home might be worth? Contact us for a FREE valuation!
Our team is ready to help you sell your home for the highest possible price ASAP







