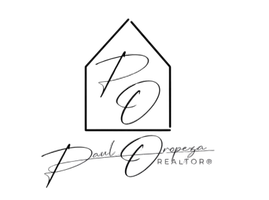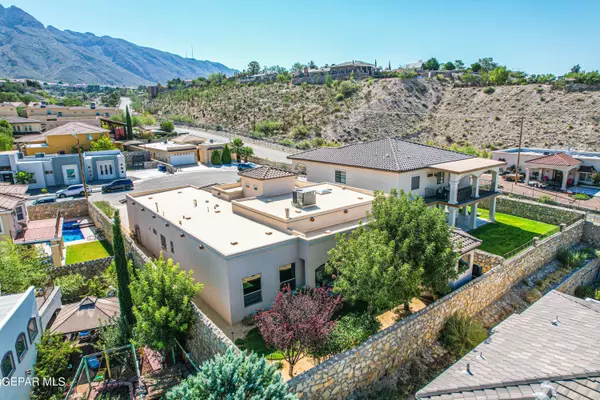$485,000
For more information regarding the value of a property, please contact us for a free consultation.
3 Beds
4 Baths
2,489 SqFt
SOLD DATE : 10/24/2024
Key Details
Property Type Single Family Home
Sub Type Single Family Residence
Listing Status Sold
Purchase Type For Sale
Square Footage 2,489 sqft
Price per Sqft $194
Subdivision Deer Canyon
MLS Listing ID 908719
Sold Date 10/24/24
Style See Remarks,1 Story
Bedrooms 3
Full Baths 1
Half Baths 1
Three Quarter Bath 2
HOA Y/N No
Year Built 2012
Annual Tax Amount $11,162
Lot Size 7,469 Sqft
Acres 0.17
Property Sub-Type Single Family Residence
Source Greater El Paso Association of REALTORS®
Property Description
Stunning single-story home featuring soaring high ceilings and exquisite detailing throughout. This residence offers three spacious bedrooms, each with its own private en-suite bathroom. The heart of the home is the gourmet kitchen, complete with a magnificent island, perfect for culinary creations and entertaining. Step outside to the beautifully landscaped backyard, where a covered patio, outdoor fireplace, and charming gazebo create an inviting space for relaxation and gatherings.
Location
State TX
County El Paso
Community Deer Canyon
Zoning PR2
Rooms
Other Rooms Gazebo
Interior
Interior Features 2+ Living Areas, Alarm System, Cable TV, Dining Room, Kitchen Island, MB Double Sink, MB Jetted Tub, Pantry, Utility Room, Walk-In Closet(s)
Heating Central, Forced Air
Cooling Refrigerated, Ceiling Fan(s)
Flooring Tile, Carpet
Fireplaces Number 2
Fireplace Yes
Window Features Shutters
Exterior
Exterior Feature Gazebo, Fireplace Outside
Fence Back Yard
Pool None
Amenities Available None
Roof Type Flat
Porch Covered
Private Pool No
Building
Lot Description Cul-De-Sac, Subdivided
Sewer City
Water City
Architectural Style See Remarks, 1 Story
Structure Type Stucco
Schools
Elementary Schools Green
Middle Schools Morehead
High Schools Coronado
Others
HOA Fee Include None
Tax ID D31899900101700
Acceptable Financing Cash, Conventional, FHA, VA Loan
Listing Terms Cash, Conventional, FHA, VA Loan
Special Listing Condition None
Read Less Info
Want to know what your home might be worth? Contact us for a FREE valuation!
Our team is ready to help you sell your home for the highest possible price ASAP







