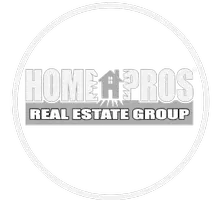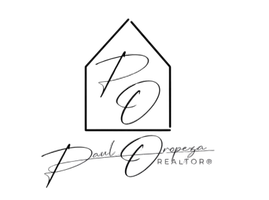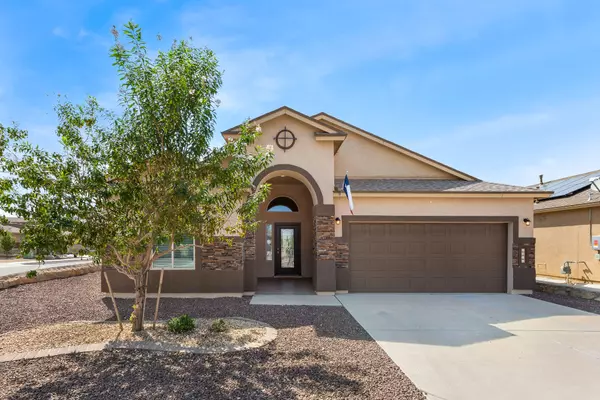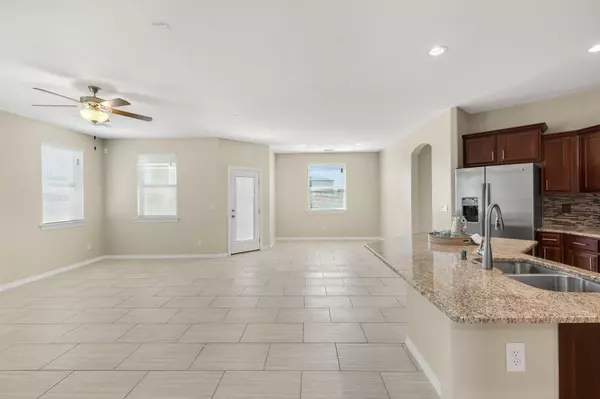$249,900
For more information regarding the value of a property, please contact us for a free consultation.
3 Beds
2 Baths
1,727 SqFt
SOLD DATE : 10/21/2022
Key Details
Property Type Single Family Home
Listing Status Sold
Purchase Type For Sale
Square Footage 1,727 sqft
Price per Sqft $144
Subdivision Sky View Estates
MLS Listing ID 869823
Sold Date 10/21/22
Style 1 Story
Bedrooms 3
Full Baths 2
HOA Y/N No
Year Built 2018
Annual Tax Amount $4,026
Lot Size 6,061 Sqft
Acres 0.14
Source Greater El Paso Association of REALTORS®
Property Description
The single-level floor plan features a well maintained interior and contains relaxed living spaces. Stylish and modern home features 3 bedrooms and 2 bathrooms. Drift off to sleep each night in the comfortable main suite that affords a walk-in closet and a master bathroom with a tub and a shower. Well-maintained tile flooring in the kitchen. The good-sized backyard features a large patio blank in canvas ready to be customized by you. Located in a safe East El Paso neighborhood. Restaurants and many stores are just a short distance away and close to top rated public schools. Utilize a spacious double car attached garage. Don't miss out on owning this fabulous home. Call us today to arrange a showing!
Location
State TX
County El Paso
Community Sky View Estates
Zoning R1
Rooms
Other Rooms None
Interior
Interior Features Alarm System, Built-Ins, Cable TV, Ceiling Fan(s), High Speed Internet, MB Double Sink, MB Shower/Tub, Smoke Alarm(s), Walk-In Closet(s)
Heating Electric
Cooling Refrigerated, Ceiling Fan(s)
Flooring Tile, Carpet
Fireplace No
Window Features Double Pane Windows
Laundry Washer Hookup
Exterior
Exterior Feature Back Yard Access
Fence Back Yard
Pool None
Amenities Available None
Roof Type Shingle,Pitched,Composition
Private Pool No
Building
Lot Description Corner Lot
Sewer City
Water City
Architectural Style 1 Story
Structure Type Stucco,Brick Veneer
Schools
Elementary Schools Desert Hills
Middle Schools Horizon
High Schools Horizon
Others
HOA Fee Include None
Tax ID S50500001401900
Acceptable Financing Cash, Conventional, FHA, TX Veteran, VA Loan
Listing Terms Cash, Conventional, FHA, TX Veteran, VA Loan
Special Listing Condition None
Read Less Info
Want to know what your home might be worth? Contact us for a FREE valuation!
Our team is ready to help you sell your home for the highest possible price ASAP







