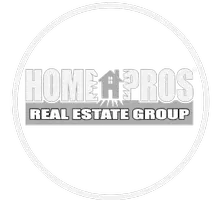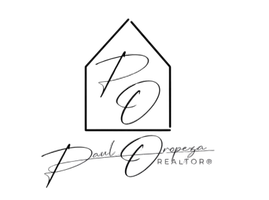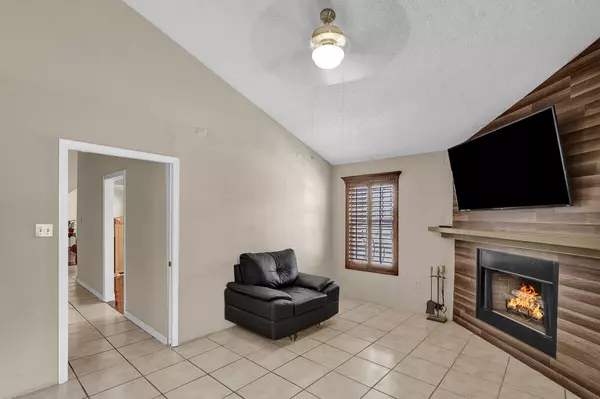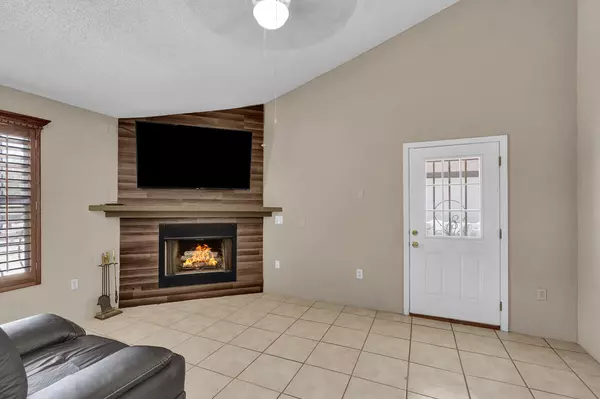$335,000
For more information regarding the value of a property, please contact us for a free consultation.
3 Beds
4 Baths
2,680 SqFt
SOLD DATE : 01/31/2023
Key Details
Property Type Single Family Home
Listing Status Sold
Purchase Type For Sale
Square Footage 2,680 sqft
Price per Sqft $125
Subdivision Deer Mountain
MLS Listing ID 868199
Sold Date 01/31/23
Style Custom,1 Story
Bedrooms 3
Full Baths 1
Three Quarter Bath 3
HOA Y/N No
Year Built 2006
Annual Tax Amount $2,834
Lot Size 10.000 Acres
Acres 10.0
Source Greater El Paso Association of REALTORS®
Property Description
Come view this 10 Acre property located a short drive outside the city of El Paso, TX This home features 2 homes. The first home is a 3 bedroom in which 2 of the bedrooms are master bedrooms with full bathrooms & HUGE walk in closets. Vaulted ceilings, a family room, formal living & dining area, kitchen island & pantry, along with plantation shutters and tile through out. The 2nd home features a kitchenette, full bathroom & space for a dining table & full side bed. The Horse Barn is fully roofed: has lights- 110V/220V electric supply throughout, 8 stalls, 16x30 with cinder block walls, feeders, running water, 15,000sq/ft arena, lots of space around the barn for expansion, The hay room capable to hold 350 bales, tack room. Enjoy plenty of nearby horse trails within the neighborhood. Lots of large shade trees, outdoor rock fire pit, fireplace with 25x35 concrete slab and pergola with removable shade and dining table for 20 people.
Location
State TX
County Hudspeth
Community Deer Mountain
Zoning A1
Rooms
Other Rooms Barn(s), Grain Storage, Guest House, Packing Shed, Second Residence, Shed(s), Stable(s), Storage, Workshop
Interior
Interior Features 2+ Living Areas, Breakfast Area, Ceiling Fan(s), Dining Room, In-Law Quarters, Live-In Room, Pantry, Utility Room, Walk-In Closet(s)
Heating Natural Gas, Central, Forced Air
Cooling Ceiling Fan(s), Evaporative Cooling
Flooring None, Tile
Fireplaces Number 1
Fireplace Yes
Window Features Single Pane,Shutters,See Remarks
Exterior
Exterior Feature Fireplace Outside
Fence Back Yard
Pool None
Amenities Available None
Roof Type Shingle,Pitched
Private Pool No
Building
Lot Description Horses Allowed, Zero Lot Line
Sewer Septic Tank
Water City
Architectural Style Custom, 1 Story
Structure Type Stucco
Schools
Elementary Schools Out Of Area
Middle Schools Out Of Area
High Schools Out Of Area
Others
HOA Fee Include None
Tax ID D29700100700060
Acceptable Financing Cash, Conventional, FHA, TX Veteran, VA Loan
Listing Terms Cash, Conventional, FHA, TX Veteran, VA Loan
Special Listing Condition See Remarks, Verify Flood Insurance
Read Less Info
Want to know what your home might be worth? Contact us for a FREE valuation!
Our team is ready to help you sell your home for the highest possible price ASAP







