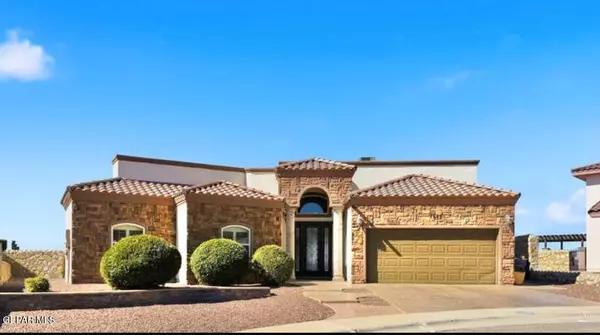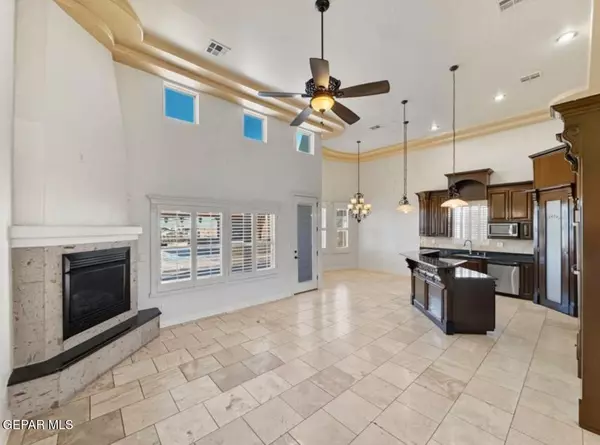4 Beds
3 Baths
2,387 SqFt
4 Beds
3 Baths
2,387 SqFt
Key Details
Property Type Single Family Home
Sub Type Single Family Residence
Listing Status Active
Purchase Type For Sale
Square Footage 2,387 sqft
Price per Sqft $247
Subdivision Cimarron
MLS Listing ID 933879
Style 1 Story
Bedrooms 4
Full Baths 2
Half Baths 1
HOA Fees $138/Semi-Annually
HOA Y/N Yes
Year Built 2011
Annual Tax Amount $9,743
Lot Size 0.264 Acres
Acres 0.26
Property Sub-Type Single Family Residence
Source Greater El Paso Association of REALTORS®
Property Description
Modern design meets comfort in a highly regarded Westside community. This 4‑bedroom, 2.5 bathroom home spans 2,388 sq. ft. on a quarter‑acre lot. An open‑concept layout with high ceilings and abundant light highlights the thoughtful design. The kitchen is the centerpiece, with granite countertops, custom cabinetry, stainless steel appliances, and a large island—ideal for cooking and entertaining. The primary suite offers dual vanities, soaking tub, walk‑in shower, and spacious closet. Outside, a large patio with custom pergola creates an inviting lounge and dining area with views of the West El Paso hills and sunsets. Minutes from West Town Marketplace and freeway access, this property combines privacy, convenience, and location—making it one of the city's most appealing areas and a strong investment opportunity.
Location
State TX
County El Paso
Community Cimarron
Zoning R3A
Rooms
Other Rooms Pergola
Interior
Interior Features Double Vanity, Built-in Features, Entrance Foyer, Kitchen Island, MB Jetted Tub, Pantry, Walk-In Closet(s), Zoned MBR
Heating 2+ Units, Central
Cooling Refrigerated
Flooring Tile
Fireplaces Number 1
Fireplaces Type Gas
Fireplace Yes
Window Features Shutters,Double Pane Windows
Laundry Gas Dryer Hookup, Washer Hookup
Exterior
Exterior Feature Back Yard Access
Amenities Available None
Roof Type Pitched,Flat,Tile
Porch Terrace, Covered
Private Pool No
Building
Lot Description Cul-De-Sac
Sewer Public Sewer
Water City
Architectural Style 1 Story
Structure Type Stone,Stucco
New Construction No
Schools
Elementary Schools Sylvestre Reyes
Middle Schools Alderete
High Schools Canutillo
Others
HOA Name Associa Canyon Gate
HOA Fee Include Common Area
Tax ID C54099900701700
Security Features Smoke Detector(s),Security Gate,Security Fence
Acceptable Financing Cash, Conventional, FHA, VA Loan
Listing Terms Cash, Conventional, FHA, VA Loan
Special Listing Condition Owner Agent
Virtual Tour https://www.propertypanorama.com/instaview/gepar/933879







