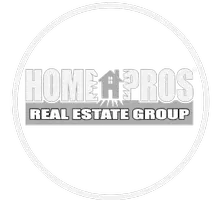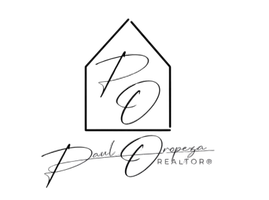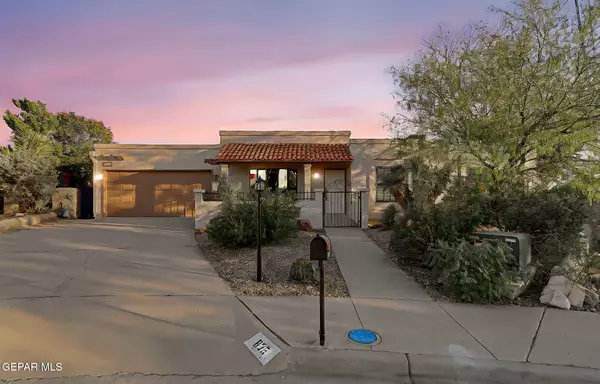4 Beds
3 Baths
2,013 SqFt
4 Beds
3 Baths
2,013 SqFt
Open House
Sat Nov 22, 11:00am - 1:00pm
Key Details
Property Type Single Family Home
Sub Type Single Family Residence
Listing Status Active
Purchase Type For Sale
Square Footage 2,013 sqft
Price per Sqft $176
Subdivision Chaparral Park
MLS Listing ID 933719
Style Territorial,1 Story
Bedrooms 4
Full Baths 1
Half Baths 1
Three Quarter Bath 1
HOA Y/N No
Year Built 1983
Annual Tax Amount $8,375
Lot Size 0.281 Acres
Acres 0.28
Property Sub-Type Single Family Residence
Source Greater El Paso Association of REALTORS®
Property Description
Location
State TX
County El Paso
Community Chaparral Park
Zoning R3
Rooms
Other Rooms Outbuilding, Shed(s), Storage
Interior
Interior Features Eat-in Kitchen, Cathedral Ceiling(s), 2+ Living Areas, Ceiling Fan(s), Cove Ceiling, Formal DR LR, Master Downstairs, Sun Room
Heating Natural Gas, Central
Cooling Refrigerated, Ceiling Fan(s), Central Air
Flooring Tile
Fireplaces Number 1
Fireplaces Type Other
Equipment Other
Fireplace Yes
Window Features Solar Screens,Skylight(s),See Remarks
Exterior
Exterior Feature Rain Gutters, See Remarks, Walled Backyard
Fence Fenced
Pool None
Roof Type Flat
Porch Covered
Private Pool No
Building
Lot Description Cul-De-Sac, Subdivided, View Lot
Faces North
Sewer Public Sewer
Water City
Architectural Style Territorial, 1 Story
Structure Type Stucco
New Construction No
Schools
Elementary Schools Polk
Middle Schools Hornedo
High Schools Franklin
Others
Tax ID C34099911202700
Acceptable Financing See Remarks, Cash, Conventional, FHA, TX Veteran, VA Loan
Listing Terms See Remarks, Cash, Conventional, FHA, TX Veteran, VA Loan
Special Listing Condition See Remarks
Virtual Tour https://www.propertypanorama.com/instaview/gepar/933719







