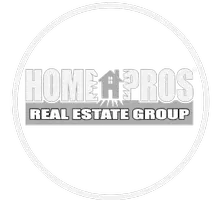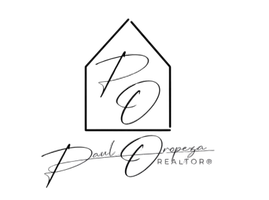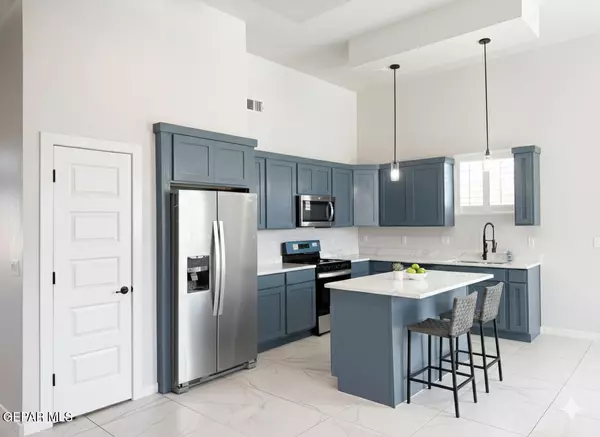4 Beds
3 Baths
1,742 SqFt
4 Beds
3 Baths
1,742 SqFt
Key Details
Property Type Single Family Home
Sub Type Single Family Residence
Listing Status Active
Purchase Type For Sale
Square Footage 1,742 sqft
Price per Sqft $172
Subdivision Paseo Del Este
MLS Listing ID 933454
Style Custom,1 Story
Bedrooms 4
Full Baths 3
HOA Fees $371/ann
HOA Y/N Yes
Year Built 2024
Annual Tax Amount $4,364
Lot Size 5,170 Sqft
Acres 0.12
Property Sub-Type Single Family Residence
Source Greater El Paso Association of REALTORS®
Property Description
Location
State TX
County El Paso
Community Paseo Del Este
Zoning R1
Interior
Interior Features 2+ Master BR, Kitchen Island, Pantry, Walk-In Closet(s), See Remarks
Heating Natural Gas, Central
Cooling Refrigerated
Flooring Tile
Fireplace No
Window Features Shutters,Double Pane Windows
Laundry Gas Dryer Hookup, Washer Hookup
Exterior
Exterior Feature See Remarks, Walled Backyard
Amenities Available Clubhouse, Pool, Tennis Court(s), See Remarks
Roof Type Flat
Porch Covered
Private Pool No
Building
Lot Description Standard Lot
Faces North
Builder Name 5A Homes Inc
Sewer Public Sewer
Water Community
Architectural Style Custom, 1 Story
Structure Type See Remarks,See Plans
New Construction Yes
Schools
Elementary Schools Dr Sue Shook
Middle Schools Col John O Ensor
High Schools Eastlake
Others
HOA Name The Club
HOA Fee Include See Remarks
Tax ID P58500004401100
Security Features Prewired
Acceptable Financing Cash, Conventional, FHA, TX Veteran, VA Loan
Listing Terms Cash, Conventional, FHA, TX Veteran, VA Loan
Special Listing Condition None
Virtual Tour https://www.propertypanorama.com/instaview/gepar/933454







